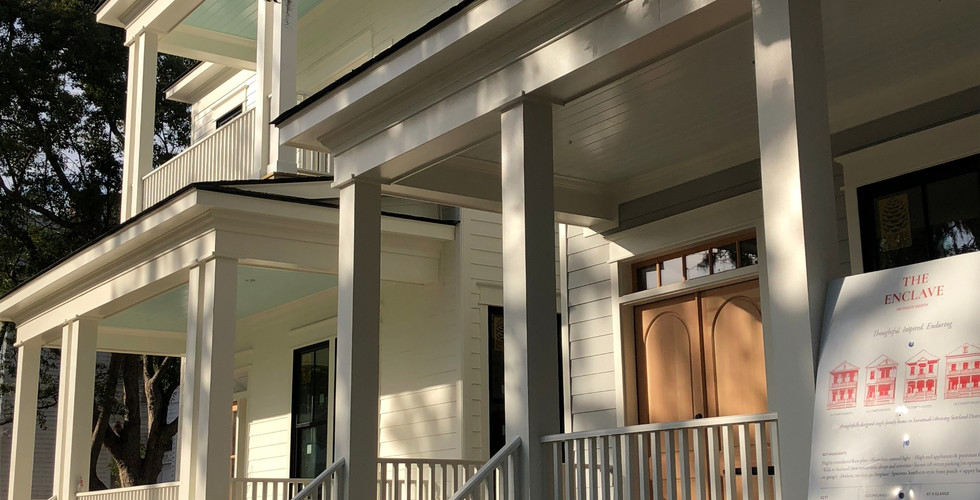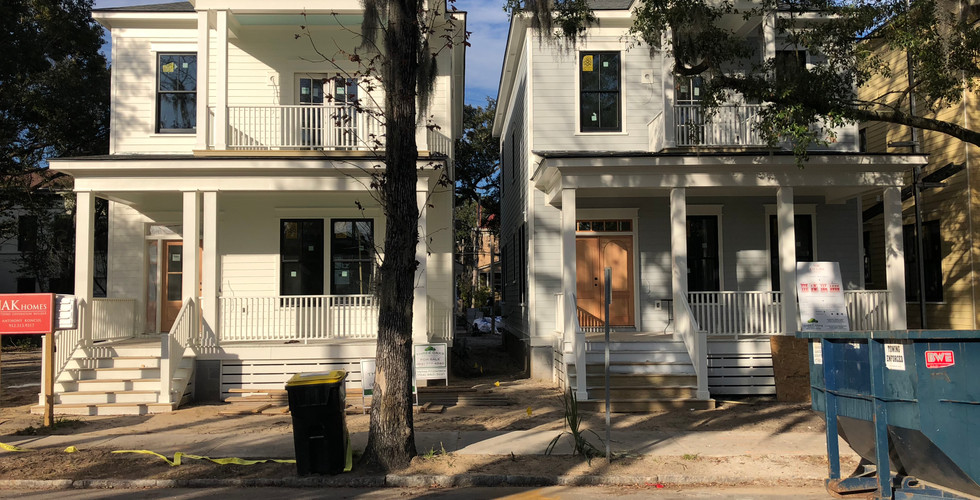If you are familiar with the work of Brown Design Studio, you know that an area we specialize in is infill housing. Often we undertake projects for underutilized or vacant lots that involve designing authentic homes in existing neighborhoods - dramatically improving streetscapes, walkability, and residential options within a growing community.
It is always a pleasure designing for our own community, and our most current infill project is nearing completion right here on home soil in Savannah, GA. The houses on 38th mark the second of two phases designed to provide additional housing solutions, reinvigorate a walkable landscape, and support the revitalization of local economy happening within midtown Savannah.
To say Midtown Savannah is growing would be an understatement, the area is thriving off the energy of locals and creatives eager to fill in holes and recreate the booming community lifestyle of the neighborhood once home to Starland Dairy. Savannah is known for its hospitality, but it is in midtown where you really witness the power of a tight-knit community. Savannahians needed a place to spread their entrepreneurial wings, particularly by appealing to locals in a city that revolves around a heavy tourist climate. By branching just a few blocks south of the historic district, a community was cultivated that very quickly earned a loyal following - mostly due to the peer-to-peer environment that was built there.
The tangibility of a vibrant community is not held solely in the physical components. In the South especially, community is built on interaction, inclusion, and accessibility. However, a properly built environment is vital in allowing these traits to flourish. According to the 2010 U.S. Census, a little over 75% of the Southern population resides in urban areas. The residential sector, though the most personal, holds additional responsibility in the urban setting scope. Here, walkability is paramount and tighter lots mean closer proximity, therefore the space between the private and public realm requires more of a connection than a divide. This pursuit of connection and sense of place is what inspired Brown Design Studio to create a plan that would rebuild neglected streetscapes and provide desirable housing for the heart of midtown, the homes on 38th street.

The homes on 38th lend an important role to the revitalization of the booming neighborhood. Utilizing empty lots, the infill projects filled what once were like missing teeth in a smile. Employing a design directive composed of both architectural and urbanist principles, BDS developed a style that reflects the surrounding area and adds value to the neighborhood. Authentic design is important to us, and the homes on 38th utilize a familiar style to complement the public realm of the neighborhood and enhance the overall urban footprint through variations in exterior elevations.
While the exterior took into account the needs of the lot and neighborhood, the interior is inspired by the desires of today’s modern market - an open floor plan, amenities like a mudroom and flex space, and plentiful closets that urban homes typically lack. The plan used is currently offered through our partnership with Southern Living's home network. Entitled ‘Forsyth Terrace’ (#1995), it was specifically designed to fit midtown’s tighter lots, and represent a recognizable style within the area. The architecture emphasizes proportion and traditional details, and of course Southern considerations like large double porches and welcoming approaches create familiarity and desirable curb appeal.
An efficient, modern floorpan is repeated inside each home, offering fresh interiors that satisfy the wants and needs of the modern homeowner.
Our Forsyth Terrace plan is currently available through houseplans.southernliving.com
The Homes on 38th are designed to enhance livability and energize the streetscape in otherwise abandoned lots. By bridging the gap between authentic architecture and thoughtful interiors, a reconnection is forged between the private and public realms, creating a semi-private layer that feels comfortable to walk, bike, and interact within. The sustainability and lifestyle of the community is strengthened as a result, with local shops, fresh-concept restaurants, unique cultural venues, and even newly painted bike lanes to explore just outside one’s door.

BDS uses a multi-layer approach that takes into account the needs of the lot and neighborhood, utilizes design details considerate of the specific residential market, and overall develops a stronger connection to the public realm.
Reinvigorating the ever-growing urban landscape is a multi-faceted process. Tending to walkability and the dynamic of the streetscape is attainable through the design of beautiful, authentic homes in what are often abandoned or neglected lots. With an emphasis on community development, the plans for 38th street work because they utilize a tactic important in reestablishing or even growing neighborhood identity - they respect the past and embrace the future. ▫️
All of our Southern Living House Plans are available here.
originally posted 04.18.19





























































Comments