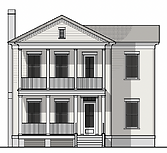Our studio offers a variety of design services to our residential clients, catering to a variety of needs. Our clients range from builders and developers to full custom homes. Our approach is to be flexible and help the client and design team put together the best course of action & level of service that makes the most sense for everyone. We are used to working with a variety of clients, builders and interior designers from across the country. Custom residential work is the creation of a unique home for a specific client and site. This work is rewarding but also demands a lot of attention, design time and expense. We do this selectively, typically in historic infill or traditional walkable communities. We also work with a set of pre-designed homes from our 19 years of experience. These homes have all of the timeless design principals of our studio but are available without the higher level of custom home fees. We often use these pre-designed homes as templates or starting points for modifying a semi-custom home also, offering a blend of great design with reduced design fees. These plans are available on our website or some are offered through our partnership with Southern Living. Many of our production builders clients have used us to design a set of core floor plans with multiple elevations, allowing them to compose a streetscape and neighborhood with great design presence but also keeping the needed efficiency of multiple builds. Though most of our practice’s work is spread across the United States and Caribbean, we also are used to working on long distance projects. We are happy to work with local builders, engineers and other design professionals to complete the project in the best manner possible.




















































